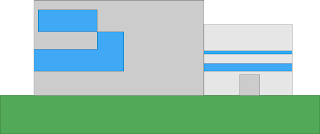Although there are not many really impressive parts in this project I really learned a lot from this subject. Mostly from exploring the programs on my own. When I started working with cinema it was the first time I ever used 3D rendering program and I was a bit lost now I can at least create something that looks 3D if not more. Most helpful was the part where we were working with autoCAD since I learned a lot of new things (How to use layers, change dimension styles, hatch etc. ).
I learned so much at this subject and the things I learned were more useful then things we learned at other subject. That is why I think this subject should take full year not only one semester (it should change some other full year subjects that are really full of none useful information and stuff that I will probably never use in my life again).
I will end this post with a nice quote from Marry Wilson Little and thank you again for all the new knowledge I got this semester:








































